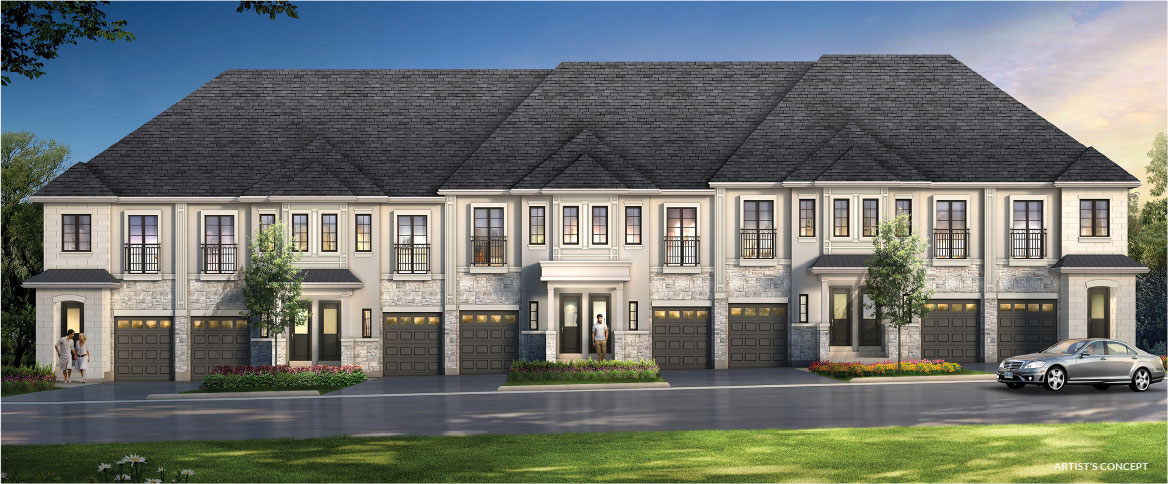
THE GARDEN
TOWNHOMES
Like the classic Victorian townhomes, Trafalgar Green’s 2-storey Garden Towns are linked side by side, presenting a streetscape pleasing to the eye. On the main floor, a covered porch welcomes you into the main living area, featuring great room, kitchen and breakfast nook. On the second floor are the bedrooms, including master ensuite and the family bathroom.
THE VILLAGE
TOWNHOMES
Trafalgar Green also offers a range of 3-storey Village Towns that are linked back-to-back. This style of design is not only more affordable but is more economical to heat/cool. The garage, storage area and furnace room are on the ground floor. The main floor is devoted to the great room, kitchen and breakfast nook while the upper levels are where you’ll find the sleeping quarters.




